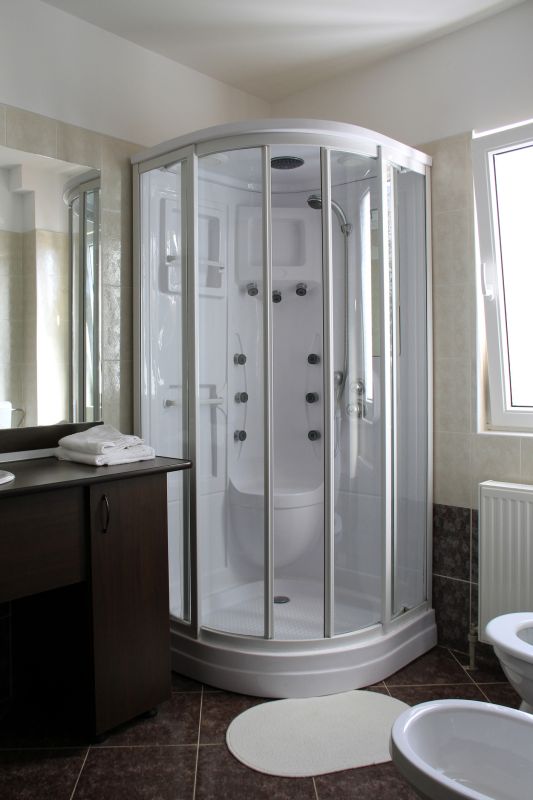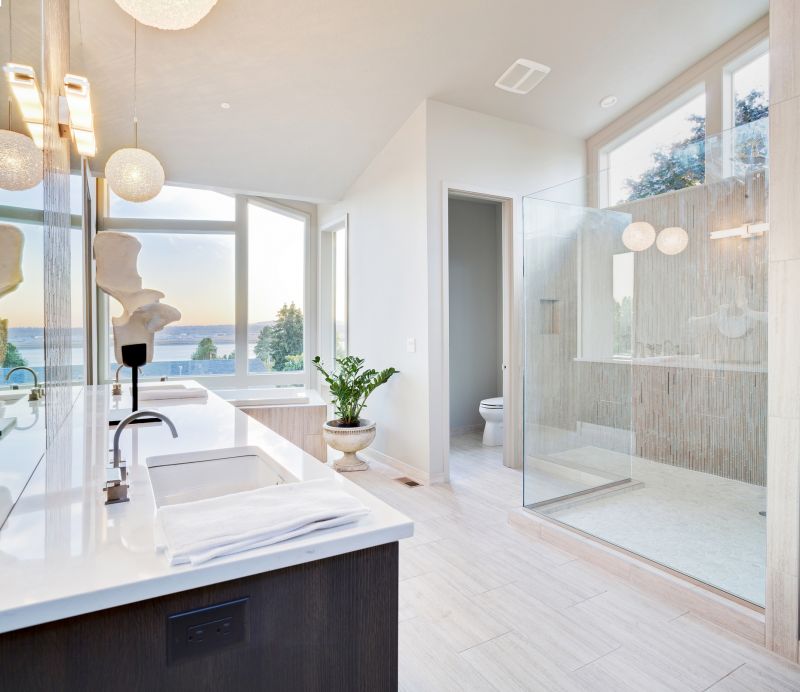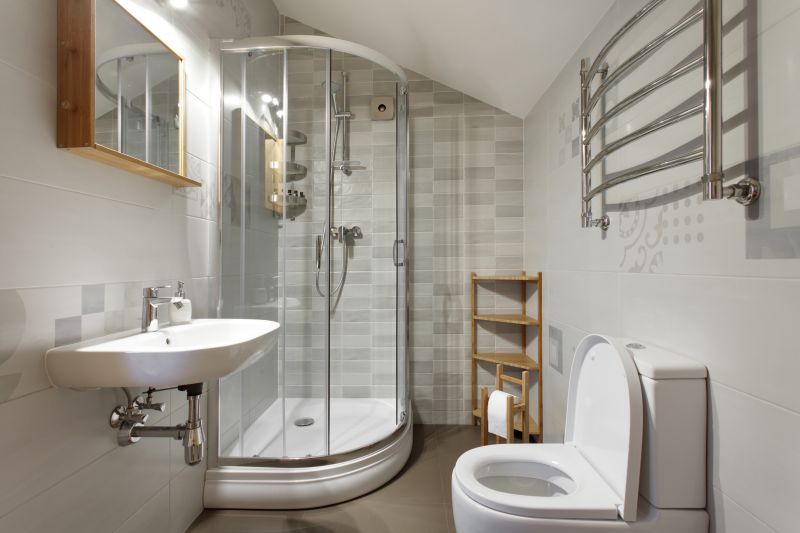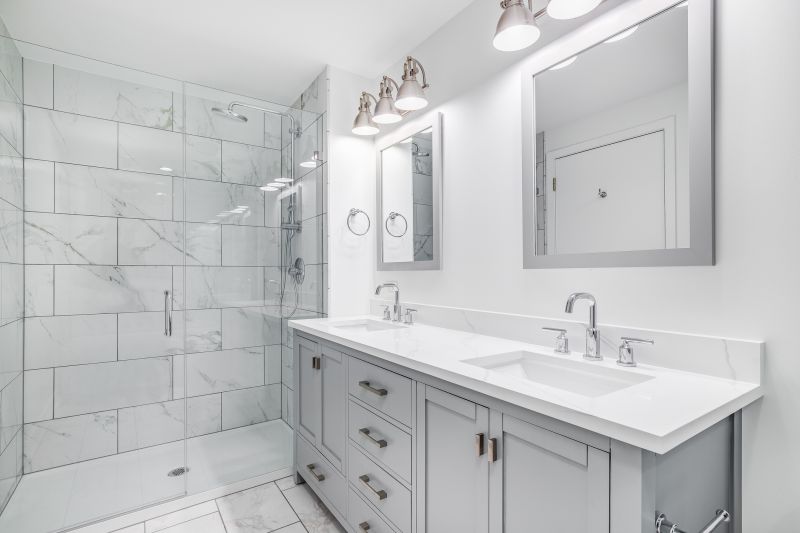Designing Small Bathroom Showers for Better Use
Corner showers maximize space by fitting into the corner of a small bathroom. These designs often feature sliding or pivot doors, making them ideal for compact layouts and providing a spacious feel.
Walk-in showers with frameless glass panels offer an open, airy feel, making small bathrooms appear larger. They eliminate the need for doors, reducing clutter and enhancing accessibility.

This image showcases a compact corner shower with sliding glass doors, ideal for maximizing space in tight bathroom layouts.

A walk-in shower with a glass partition, designed to make small bathrooms feel more open and accessible.

A small shower featuring integrated niches for toiletries, saving space and reducing clutter.

A sleek, frameless shower with minimal hardware, creating a clean and open appearance.
| Shower Layout Type | Advantages |
|---|---|
| Corner Shower | Maximizes corner space, suitable for small bathrooms |
| Walk-In Shower | Creates an open feel, easy to access |
| Recessed Shower | Built into wall for space-saving and aesthetic appeal |
| Neo-Angle Shower | Fits into corner with angled design, saving space |
| Shower with Sliding Doors | No clearance needed for door swing |
| Shower with Pivot Doors | Provides a stylish look with efficient space use |
| Shower with Built-In Storage | Reduces clutter and optimizes space |
Effective small bathroom shower layouts combine thoughtful design with functional features. Incorporating space-saving elements such as sliding or pivot doors, recessed niches, and streamlined fixtures enhances usability while maintaining a clean aesthetic. The choice of layout depends on the specific dimensions and shape of the bathroom, but each option aims to maximize the available space without sacrificing comfort or style.


